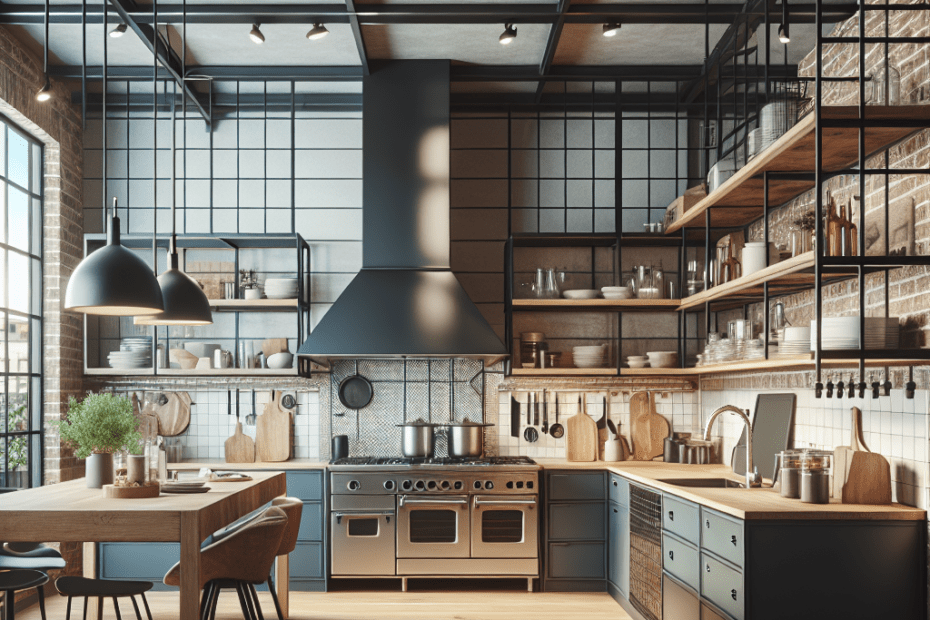“`html
The Essentials of Open-Concept Kitchens with Industrial Touches
In recent years, many homeowners have been drawn to the idea of merging their cooking and dining areas into one seamless space, creating an is an open-concept kitchen. With the rise of this trend, they are infusing industrial elements into their kitchens to achieve a modern and edgy style. Known as Open-Concept Industrial Kitchens, this design marries function and urban chic appeal, offering both visual interest and practicality.
Why Choose an Open-Concept Industrial Kitchen?
Open-concept kitchens create a space that encourages interaction and ease of movement. Removing barriers like walls allows for better flow and lets more natural light permeate the living areas. According to RealEstate.com, more than 70% of prospective homebuyers prefer open-concept floor plans for their flexibility and modern feel.
By adding industrial touches, homeowners can achieve a kitchen that is both trendy and timeless. Industrial design evokes a sense of the unfinished, with raw materials and bold elements that reflect urban environments. Incorporating industrial aesthetics lends an edge and character that traditional styles don’t always offer.
Key Elements of Industrial Kitchen Design
1. Materials and Finishes
Industrial kitchens often feature raw materials like brick, concrete, and steel which contribute to a rugged aesthetic. Wood can also be introduced for warmth and balance. Popular finishes include exposed brick walls, concrete countertops, and stainless steel appliances.
2. Open Shelving
Open shelving is a hallmark of industrial design and open-concept spaces. They provide easy access to everyday items while showcasing stylish dishware. Metal piping or reclaimed wood can add to the industrial vibe.
3. Lighting
Lighting choices are crucial in establishing the industrial theme. Homeowners often favor fixtures made of metal with a vintage or factory-inspired look. Pendant lights, Edison bulbs, and track lighting can effectively enhance the industrial appearance.
4. Color Palette
Common color schemes in industrial kitchens consist of neutrals like grays, whites, and blacks, often with vibrant accents to add interest. These colors work well with the visible materials typical in industrial design.
Creating an Efficient Kitchen Layout
A thoughtfully designed layout is essential in any kitchen but especially in an open-concept space. They should ensure that the social and cooking areas do not interfere with each other. The triangle rule—placing the sink, stove, and refrigerator at points of a triangle for easier access—is commonly used.
| Element | Description |
|---|---|
| Work Triangle | An effective kitchen layout using optimal spacing among sink, stove, and refrigerator. |
| Zones | Separate areas for cooking, washing, and prepping to improve workflow. |
| Island | Offers additional workspace and can separate cooking and dining areas. |
Investment and Resale Value
Investing in an open-concept industrial kitchen can significantly boost a home’s appeal and market value. And, according to a report by National Association of Realtors (NAR), kitchen renovations have one of the highest ROI, with up to 83% of the cost typically recouped in home value.
Key Takeaways
With their unique blend of aesthetic appeal and functionality, open-concept industrial kitchens continue to captivate homeowners. Key features include the use of raw materials and finishes, strategic lighting choices, and efficient layouts. When implemented thoughtfully, these kitchens not only enhance living but also offer substantial returns on investment.
FAQ
- Why are industrial kitchen designs popular?
Industrial kitchens are popular for their timeless and functional design, using raw materials and simple color schemes that appeal to many homeowners.
- What are the main colors used in industrial kitchens?
The primary colors in industrial kitchens are often neutrals such as gray, black, and white, but using contrasting vibrant colors for accents can add interest.
- Does an open-concept kitchen increase home value?
Yes, open-concept kitchens can increase a home’s value, and according to the NAR, kitchen renovations generally offer a high ROI.
- What materials are typical in industrial kitchen design?
Common materials include brick, concrete, steel, and wood, which provide the raw and authentic look central to industrial aesthetics.
- How can they maximize space efficiency in an open-concept kitchen?
Space efficiency can be maximized by using the triangle rule and creating designated zones for cooking, cleaning, and preparation, ensuring smooth workflow.
““`
