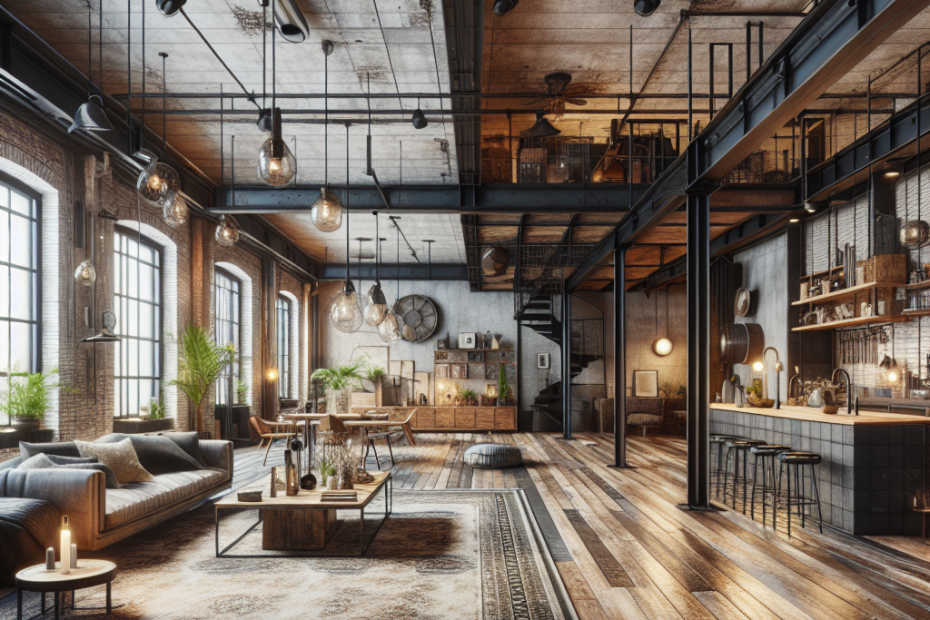The Essentials of Rustic Industrial Design for Open-Concept Spaces
When they step into an open-concept space, the seamless blend of rustic and industrial design elements often captures their imagination. The rustic industrial open-concept style combines the warmth of natural materials with the sleekness of metal and steel, creating environments that are both inviting and modern. This aesthetic celebrates raw and unfinished textures, and it’s rapidly gaining popularity around the globe. According to a study by Houzz, a leading home renovation and design platform, over 30% of homeowners who renovate prefer an open-concept layout, with rustic industrial themes being a significant choice among them.
Understanding Rustic Industrial Design
Rustic industrial design finds its roots in the old factories and warehouses that once dotted urban landscapes. They take the best elements from those spaces—like exposed brick, wooden beams, and metal fixtures—and adapt them for modern homes. The simplicity and authenticity of these materials appeal to those who crave spaciousness and character in their homes.
A key feature of this design style is the use of open spaces. An open-concept layout eliminates barriers between various functional spaces, creating a cohesive flow that promotes interaction and flexibility.
Key Elements of Rustic Industrial Open-Concept
- Raw Materials: Wood, metal, and stone are quintessential. These materials evoke a sense of history and permanence.
- Neutral Colors: Browns, grays, blacks, and whites establish a calming palette that underscores the natural beauty of raw materials.
- Open Space: Large, unobstructed areas are central, fostering a sense of freedom and connectivity.
- Functional Furniture: Furniture is often multi-purpose, sturdy, and made from natural materials, emphasizing function over form.
- Historical Elements: Items such as vintage lighting fixtures, repurposed machinery, and worn leather hint at industrial origins.
Combining Rustic and Industrial for an Open-Concept Space
Creating an open-concept space can seem daunting, but understanding how to combine rustic and industrial elements helps achieve the desired effect. Many designers suggest starting with a neutral base. The raw, rugged features of industrial design pair well with the earthy tones often found in rustic décor.
Exposed structural elements such as beams, ducts, and pipes can serve as the ideal industrial backdrops. Pair these with wooden or stone flooring to add warmth. According to a survey by Zillow, homes featuring wooden elements in their design saw a 2.5% increase in sale prices, reflecting the market’s growing preference for these natural touches.
Creating Zones within Open-Concept Spaces
In an open-concept layout, defining functional areas without the use of walls is essential. They can achieve this through strategic furniture placement, area rugs, and lighting. For instance, a large farmhouse dining table can anchor the dining area, while a sectional sofa defines the living space. Light fixtures can help differentiate these zones further; pendant lights over the kitchen island can create a distinct cooking space.
Supporting Data Table
| Design Element | Popularity |
|---|---|
| Exposed Brick | 65% |
| Wooden Beams | 52% |
| Metal Fixtures | 57% |
| Neutral Colors | 61% |
Data Source: Remodelista Home Design Trends 2023
Decorative Touches to Enhance the Style
While the structure speaks volumes, the décor completes the picture. Accessories such as aged leather cushions, wrought iron candle holders, and reclaimed wood shelving complement the theme beautifully. These touches add personality without overwhelming the aesthetic.
Incorporating greenery can also breathe life into these spaces. Plants stand out against the neutral backdrops and provide a touch of softness to the otherwise rugged aesthetic.
Key Takeaways
- Rustic industrial design combines warmth and modernity through materials like wood and metal.
- Open-concept spaces enhance the rustic industrial style, offering cohesion and flexibility.
- Strategically placed furniture and lighting define areas within open-concept layouts.
- Natural elements and colors are central to this design aesthetic.
- Decorative touches and greenery are essential to personalize and soften the space.
FAQ Section
-
What is rustic industrial design?
Rustic industrial design combines elements of natural materials like wood and stone with industrial features such as metal and exposed structures.
-
Why are open-concept spaces popular?
Open-concept spaces are popular because they provide a flow between areas, promote social interaction, and often make spaces feel larger and more inclusive.
-
How can I make a small space feel more open and industrial?
Using neutral colors, installing mirrors, and choosing multi-functional furniture can help make a smaller space feel larger and more aligned with industrial aesthetics.
-
Can rustic industrial design work in traditional homes?
Yes, by incorporating elements like exposed beams or vintage metal fixtures, even traditional homes can adopt this design style.
-
What are some affordable ways to adopt this design style?
Start with small changes like replacing light fixtures, adding metal shelving, or incorporating reclaimed wood pieces.
