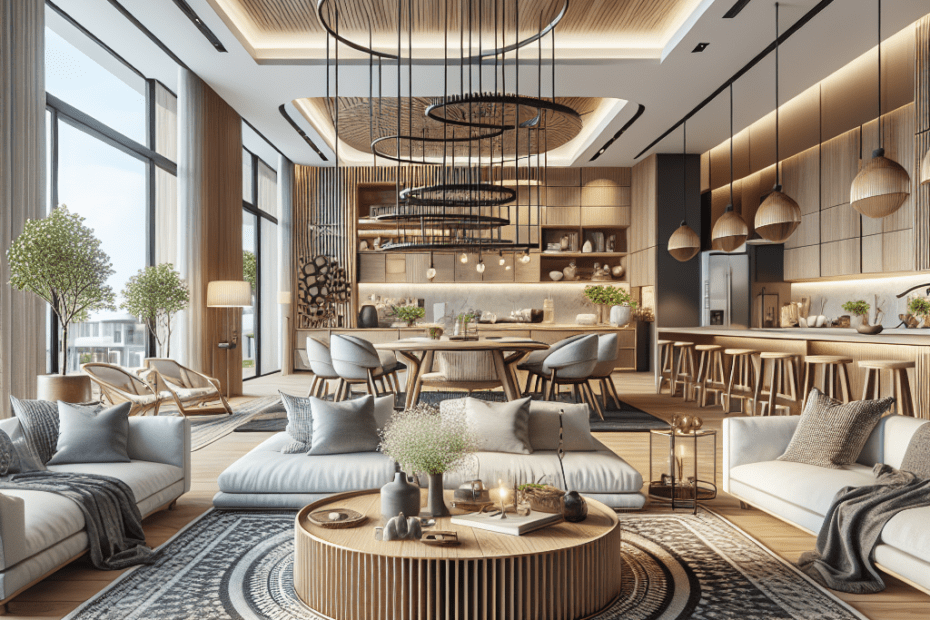“`html
The Essentials of Transitional Open-Concept Design
Many families today are looking for ways to merge traditional and contemporary styles, especially when it comes to creating open-concept living spaces. With transitional open-concept design, homeowners can enjoy the best of both worlds by blending these two styles seamlessly, promoting a balanced and functional home environment.
Understanding Transitional Open-Concept Design
Transitional open-concept design is a popular approach that combines the timeless look of traditional designs with the sleek appeal of modern styles. It’s defined by clean lines, neutral color palettes, and a mix of textured materials. This design style favors functionality, allowing for a practical flow between different living spaces.
According to a survey by the National Association of Home Builders, 54% of homebuyers prefer open-concept layouts for their living spaces (Source: NAHB). This growing trend highlights the demand for designs that support social interaction, maximize space, and offer aesthetic flexibility.
Key Elements of Transitional Open-Concept Design
- Neutral Colors: Transitional design often utilizes a soft color palette, incorporating hues like beige, gray, and cream. These colors provide a calming backdrop and easily complement both traditional and modern furnishings.
- Mix of Materials: One of the most distinctive features of transitional design is the diverse use of materials. Wood, glass, metals, and fabric often come together, creating a dynamic yet harmonious space.
- Statement Furniture: Pieces that blend classic and modern elements, such as a contemporary sofa or a vintage coffee table, play a crucial role in defining the space’s character.
- Open Layout: The open-concept design is all about continuity. Living rooms flow into dining areas, which often connect to the kitchen, offering both openness and connectivity without sacrificing individual space definitions.
- Functional Decor: Decor items should both appeal visually and serve a purpose. Think of stylish but comfortable seating or decorative storage solutions.
Creating a Balanced Environment
In transitional open-concept homes, balance is key to fostering a comfortable living atmosphere. Mixing modern and traditional aesthetics can be challenging, but successful designs strategically match these elements to avoid overwhelming the senses. Consider pairing a plush traditional rug with a contemporary glass coffee table or positioning modern art above a classic fireplace mantel.
Benefits of Transitional Open-Concept Design
| Benefit | Description |
|---|---|
| Versatility | Blends seamlessly with various styles, accommodating different tastes over time. |
| Increased Social Interaction | Open spaces encourage family gatherings, making it easier to host guests. |
| Natural Light | Fewer walls mean more natural light can flood the spaces, creating a warm and inviting atmosphere. |
| Enhanced Property Value | An open-concept can boost a home’s market appeal, often translating into higher home value. |
Challenges to Consider
While the transitional open-concept design offers numerous advantages, there are challenges to consider. Noise can easily travel without the separation of walls, which might interrupt activities in different areas. Also, maintaining a cohesive look throughout a large, open space can be tricky. It’s crucial to focus on color consistency, material choice, and decor themes to avoid visual clutter.
Key Takeaways
- Transitional open-concept design blends traditional and modern styles, offering the best of both worlds.
- Design elements include neutral colors, a mix of materials, and functional decor.
- Open-concept layouts foster social interaction and enhance natural lighting.
- Balance and cohesion are essential for successful transitional designs, offering increased home versatility and value.
FAQs
1. What is a transitional open-concept design?
Transitional open-concept design blends traditional and contemporary styles in a home’s layout to create open, flowing spaces that are both functional and stylish.
2. How can I achieve a cohesive look with transitional design?
Focus on a consistent color palette and integrate various materials to create harmony. Accentuate with statement pieces that reflect both traditional and modern elements.
3. Does an open-concept design improve a home’s value?
Yes, open-concept layouts are highly desirable, often boosting a home’s appeal and market value due to their versatility and spacious feel.
4. What are some common materials used in transitional design?
Common materials include wood, glass, metal, and various textured fabrics. These materials merge to balance classic and modern aesthetics.
5. Are there noise concerns with open-concept designs?
Yes, without the barriers of walls, sound can travel easily through open spaces. This might be mitigated by using area rugs, curtains, and strategic furniture placement to absorb sound.
“`
