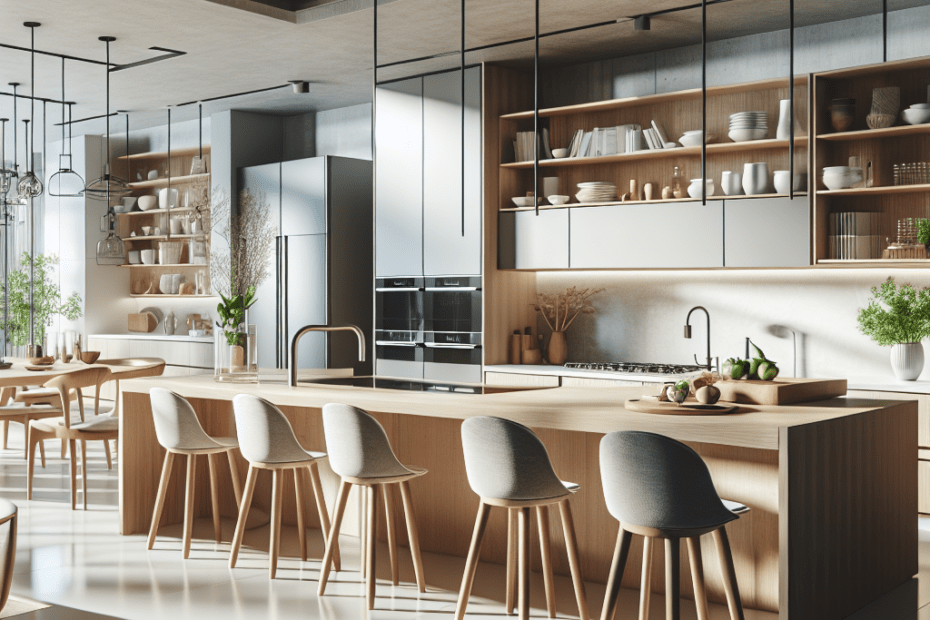“`html
Arranging Furniture for a Flowing, Open-Plan Kitchen
When homeowners decide to renovate or design a new space, creating an open-plan kitchen often tops their wish list. This type of design fosters a seamless flow between the kitchen, dining, and living areas, encouraging interaction and convenience. Open-plan kitchens are rising in popularity, with over 53% of recent homebuyers preferring this setup, as noted by the National Association of Home Builders. But how does one arrange furniture to enhance this concept?
Understanding the Open-Plan Kitchen
Open-plan kitchens break down the walls separating the cooking area from the rest of the home, merging various living zones into one. Because they lack physical barriers, furniture arrangement plays a crucial role in defining spaces. By skillfully positioning furniture, one can ensure that the kitchen remains functional, inviting, and visually appealing.
Key Principles in Arranging Kitchen Furniture
To arrange furniture in an open-plan kitchen effectively, consider these principles:
- Define Boundaries: Without walls, furniture needs to indicate zones. For instance, a sofa oriented towards the kitchen can subtly point out the transition from cooking to living area.
- Maintain Flow: Clear pathways should lead from one area to the next without obstruction. Experts suggest keeping a minimum width of 3 feet around main pathways.
- Choose Multi-Functional Pieces: Furniture that serves multiple purposes, like an island doubling as a dining table, optimizes space and convenience.
- Consider Light and Ventilation: Natural light and air circulation enhance the sense of openness. Avoid obstructing windows with tall furniture or appliances.
Furniture Selection and Placement
Choosing the right furniture for an open-plan kitchen involves considering both aesthetics and utility. Here’s how certain furniture pieces can be strategically placed:
| Furniture Piece | Placement Strategy |
|---|---|
| Kitchen Island | Place centrally to act as a divider and focal point; ensure it’s accessible from all sides. |
| Sofa | Position perpendicular to the kitchen to demarcate the living space and guide traffic flow. |
| Dining Table | Position near the kitchen for ease of access; round tables can enhance movement in tight spaces. |
Incorporating Storage Solutions
Open-plan designs require creative storage solutions to keep spaces clutter-free. Wall-mounted shelves, under-island cabinets, and multi-tiered trolleys provide ample storage without encroaching on the living area. According to the National Kitchen & Bath Association, incorporating built-in storage solutions can increase kitchen efficiency by nearly 25%.
Utilizing Color and Texture
Color and texture can play pivotal roles in defining different parts of an open-plan kitchen. Consistent color palettes create harmony, while varying textures can demarcate areas without needing physical barriers. For instance, using a different flooring material or area rug can set apart the dining zone from the kitchen.
Key Takeaways
- Open-plan kitchens facilitate interaction by merging living spaces.
- Effective furniture arrangement can define zones and maintain flow.
- Multi-functional furniture optimizes utility and space.
- Strategic lighting and color usage enhance openness and functionality.
FAQs
Q1: What are the benefits of an open-plan kitchen?
A1: They promote social interaction, allow for easy movement, and create an illusion of more space.
Q2: How can one create zones in an open-plan kitchen?
A2: Use furniture orientation, area rugs, and different colors or textures to demarcate areas.
Q3: What’s a common mistake in arranging open-plan kitchen furniture?
A3: Obstructing pathways and sightlines can disrupt the flow and make spaces feel cramped.
Q4: Why are multi-functional pieces recommended for open-plan kitchens?
A4: They help maximize space utility, offering various uses without needing extra furniture.
Q5: How do color and texture impact an open-plan kitchen?
A5: Consistent colors unify the space, while varied textures can define different areas visually.
“`
