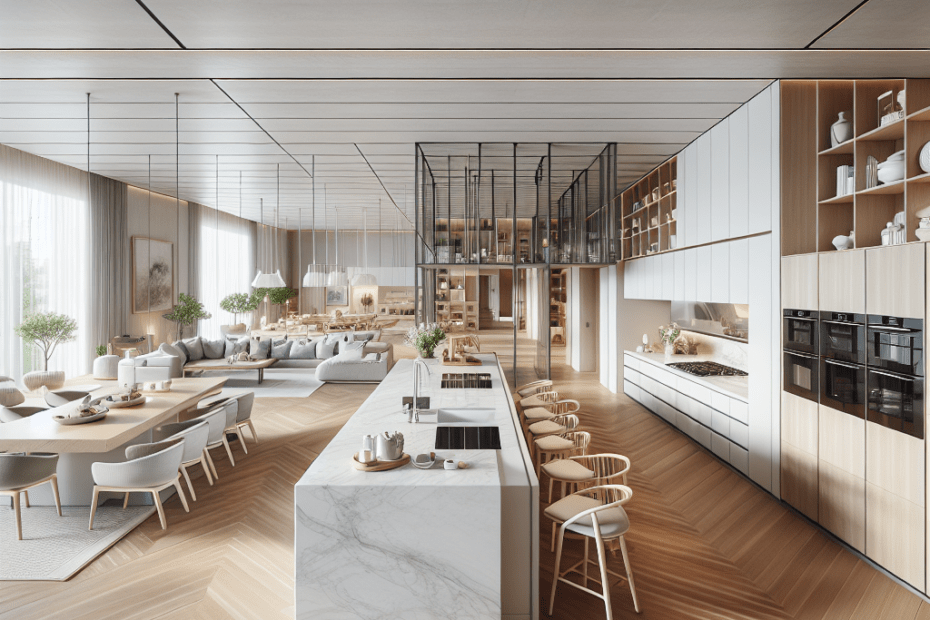“`html
Creating an Open-Concept Kitchen with Seamless Flow
Homeowners across the globe are increasingly leaning towards open-concept kitchen design due to its modern aesthetic and practicality. According to a survey by Houzz, 51% of homeowners prefer an open-concept layout for their kitchens. This design not only enhances the functionality but also transforms the kitchen into a social hub of the house. In such a design, the kitchen, living room, and dining areas are interconnected into one large, shared space.
Understanding the Basics of Open-Concept Kitchen Design
An open-concept kitchen removes the walls and barriers that traditionally separate the kitchen from the rest of the living spaces. This design promotes a natural flow and visibility throughout the home, encouraging a more interactive environment for family and guests. With this setup, it’s essential to focus on several key elements such as layout, materials, colors, and furniture arrangement to ensure a seamless integration.
Key Elements of a Seamless Open-Concept Kitchen
- Layout: Open-concept kitchens typically utilize a flexible layout. Popular options include L-shaped, U-shaped, or island-centered designs. Islands are particularly favored as they act as a visual anchor, providing ample space for cooking and social activities.
- Lighting: Proper lighting is crucial. Combining natural light with layered lighting fixtures ensures the space feels open and inviting. Pendant lights over the kitchen island and recessed lighting can add warmth and functionality.
- Flooring: Consistent flooring throughout the joined spaces creates visual continuity. Whether it’s hardwood, tile, or laminate, the flooring should be durable and easy to maintain.
Strategies for Enhancing Flow and Functionality
For a truly seamless flow in an open-concept kitchen design, it’s imperative to think about how the kitchen will function in the larger space:
| Strategy | Description |
|---|---|
| Define Zones | Define separate zones for cooking, dining, and relaxing, while maintaining a cohesive look through coordinated colors and materials. |
| Storage Solutions | Use built-in cabinets and smart storage solutions to keep clutter at bay, maintaining an organized and expansive look. |
| Appliance Placement | Place appliances thoughtfully to maximize usability and minimize travel distance within the space. |
The Role of Furniture and Decor
Furniture and decor play pivotal roles in enhancing flow within an open-concept kitchen. They advise selecting multifunctional furniture pieces that can serve dual purposes to save space and maintain tidiness. For instance:
- Sofa Tables: Use backless sofas or sofa tables to subtly delineate spaces without creating barriers.
- Bar Stools: Choose bar stools that match the kitchen island to create an inviting area for casual dining.
- Decor Colors: They should maintain a neutral or complementary color palette across furniture and decor to unify the spaces.
Plants, artwork, and rugs can be used to gently define different zones, adding texture and interest without overpowering the open layout.
Common Challenges and Solutions
They might encounter some challenges when transitioning to an open-concept kitchen, such as noise pollution, privacy concerns, and cooking smells permeating living spaces. Solutions include:
- Noise Control: Use soft textiles like curtains and cushions to dampen noise. Acoustic wall panels can be an option if noise is a significant issue.
- Privacy: For some level of separation, use sliding partitions or curtains that can be drawn when needed for a sense of privacy.
- Ventilation: Invest in a high-quality range hood to effectively manage cooking odors, keeping the atmosphere fresh.
Key Takeaways
- Open-concept kitchen design enhances home functionality and encourages social interaction.
- Focus on a flexible layout, consistent flooring, and layered lighting to achieve seamless flow.
- Utilize furniture and decor smartly to delineate and unify zones.
- Address common challenges like noise, privacy, and odors with practical solutions.
FAQ
- What is an open-concept kitchen?
An open-concept kitchen is a design that eliminates walls separating the kitchen from living and dining areas, creating one large, continuous space.
- What are the benefits of an open-concept kitchen?
Benefits include enhanced visual space, better natural light flow, easier social interaction, and a more modern, spacious look.
- How do they maintain privacy in an open kitchen?
Consider using sliding doors, curtains, or room dividers that can be opened or closed as needed to provide privacy when desired.
- What’s the best lighting for an open-concept kitchen?
They recommend a combination of natural light, pendant lights over counters, and recessed lighting, ensuring each zone is well-lit.
- How do they reduce noise in an open-concept layout?
Incorporate soft furnishings like rugs, drapes, and upholstered furniture to help absorb and reduce noise levels.
“`
This article provides a thorough understanding of open-concept kitchen design, highlighting key elements, strategies for enhancing flow, and solutions for common challenges. Remember to cater the design to personal taste while maintaining functional harmony across the different spaces.
