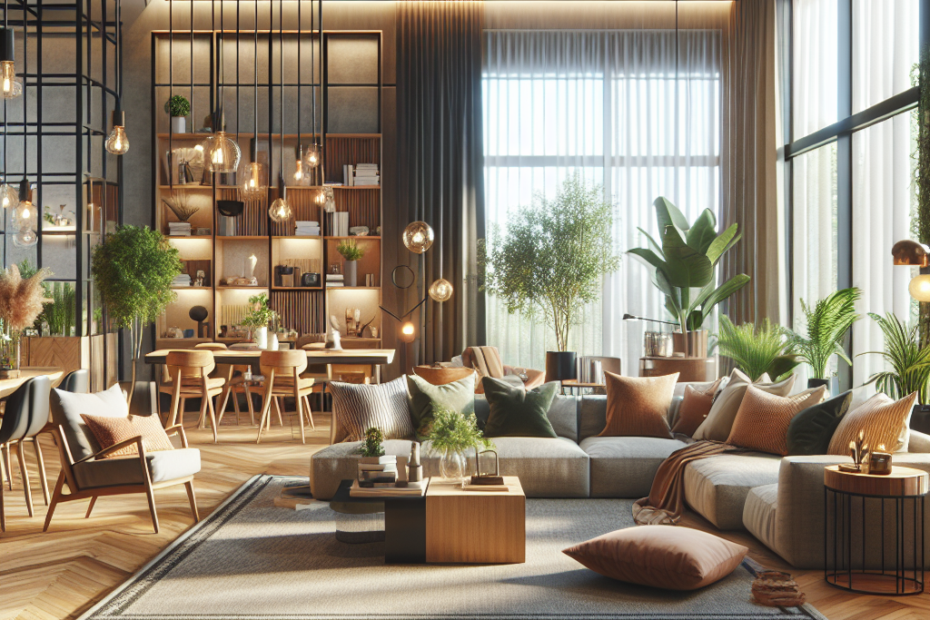The Best Layouts for Open-Plan Living Rooms
Open-plan living rooms offer a spacious and versatile environment that fosters communication, family bonding, and multifunctional uses. However, arranging furniture in a wide-open space can often become a challenge. Many homeowners and decorators wonder how to make the best use of such an airy, unrestricted area. Designing the perfect open-plan living room layout involves thoughtful planning, creativity, and sometimes inspiration. By following some fundamental principles, they can create a comfortable and aesthetically pleasing open-plan living room that suits their lifestyle.
Understanding Open-Plan Living Room Layouts
Open-plan living rooms usually merge multiple spaces such as the living area, dining area, and kitchen into one continuous and often expansive area. This design trend is growing in popularity. According to a survey by the National Association of Home Builders, 54% of new homes feature at least partially open floor plans. Open-plan layouts provide a sense of freedom and connectivity, but balancing functional zones within a unified space requires strategic planning.
Benefits of Open-Plan Living Room Layouts
The advantages of open-plan living room layouts include enhanced natural light, better traffic flow, and greater flexibility in space usage. They make smaller homes feel larger and bring people together, blending cooking, dining, and relaxation into one harmonious experience. Additionally, open-plan spaces can be easily adjusted to suit different occasions, whether it’s a family gathering or an intimate dinner.
Optimum Furniture Placement
The best way to define different activity zones within an open-plan living room is by arranging furniture thoughtfully. They should avoid pushing all furniture against the walls, which can make the room feel cold and disconnected. Instead, they should consider floating furniture. Here are some effective layouts:
| Layout | Description |
|---|---|
| Island Layout | Position the sofa and chairs around a central coffee table, creating an island of comfort and interaction. |
| L-Shaped Layout | Arrange the sofa and seating in an L-shape to divide the living area from the dining area without constructing walls. |
| Partition with Shelving | Use open shelving units or console tables as partitions. This method maintains an open feel while clearly defining zones. |
| Corner Nook | Create a cozy corner seating arrangement that makes the most of the perimeter space while keeping the central area open. |
Choosing Multifunctional Furniture
For maximizing the functionality of an open-plan living room, multifunctional furniture is key. They should look for pieces that offer storage and flexibility. For instance, an ottoman with hidden storage can serve as a coffee table, extra seating, or a footrest. Extendable dining tables can accommodate more guests when needed. Modular sofas can be reconfigured to suit different arrangements and occasions.
Incorporating Design Elements
Design elements such as rugs, lighting, and artwork play a crucial role in defining and enhancing different zones within an open-plan living room. Rugs can anchor specific areas, such as a cozy reading nook or the main conversation space. Lighting is another powerful tool; pendant lights above the dining table or floor lamps near the seating area help delineate spaces. Finally, strategically placed artwork and accessories personalizes the space and ties different zones together cohesively.
Key Takeaways
- Understanding the benefits of open-plan living room layouts is essential.
- Furniture placement is key to defining different activity zones.
- Multifunctional furniture maximizes the space’s utility.
- Design elements like rugs, lighting, and artwork help in enhancing specific areas.
FAQs
-
What are the benefits of an open-plan living room?
Open-plan living rooms offer greater natural light, better traffic flow, and enhanced social interaction.
-
How should they divide spaces in an open-plan living room?
They can use furniture arrangements, rugs, lighting, and shelving units to create distinct areas within the space.
-
What types of furniture are best for open-plan living rooms?
Multifunctional and modular furniture works best as it offers flexibility and maximizes the utility of the space.
-
What layout options are popular for open-plan living rooms?
Common layouts include island layouts, L-shaped arrangements, partition with shelving, and corner nooks.
-
How can design elements enhance an open-plan living room?
Items like rugs, lighting, and artwork can define and beautify different zones while maintaining a cohesive design flow.
