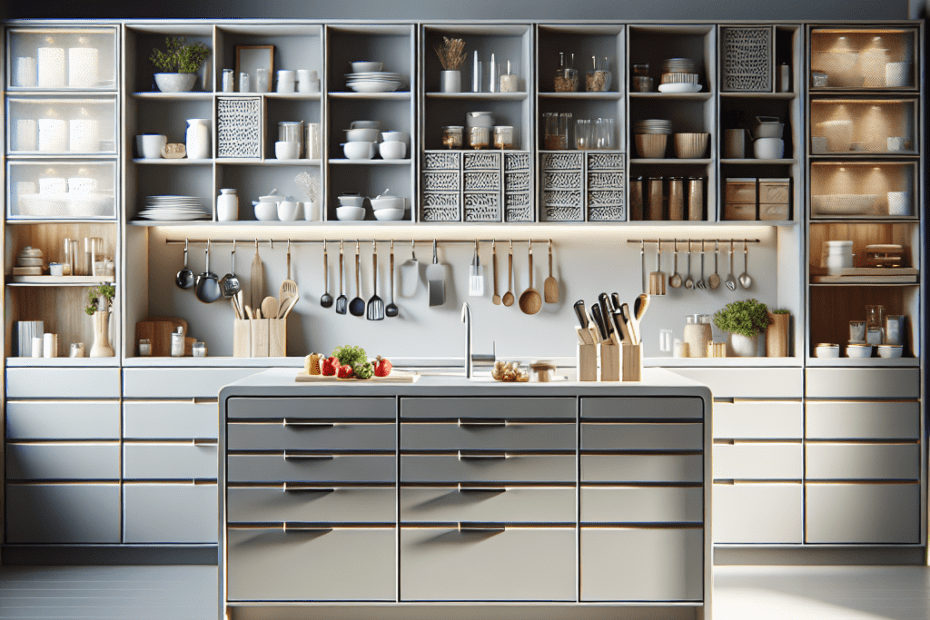Introduction
When homeowners decide to renovate or update their kitchens, one of the main features they consider is the kitchen island. They know that kitchen island design plays a crucial role in making the kitchen not only more appealing but also more functional. Kitchen islands provide additional seating, counter space, and especially functional storage, which is essential for maintaining an organized kitchen environment.
Importance of Kitchen Island Design
The kitchen island is often the centerpiece of the kitchen. According to the National Kitchen and Bath Association (NKBA), approximately 76% of kitchen remodel projects include a kitchen island design (NKBA). This demonstrates how vital a well-designed kitchen island is in modern homes.
A well-thought-out kitchen island design can dramatically improve the kitchen’s workflow by offering ample storage options for pots, pans, and other kitchen essentials, making cooking a more enjoyable experience.
Key Features of a Functional Kitchen Island
1. Storage Space
Incorporating storage into the kitchen island design is key to maximizing space. Homeowners often opt for islands with cabinets, drawers, and open shelves. They may choose deep drawers for storing pots and pans or pull-out shelves for easier access.
2. Seating
Kitchen islands are not just for food prep; they double as dining or casual seating areas. Approximately 70% of homeowners include seating in their kitchen island design, allowing for multifunctional use of the space (Houzz).
3. Multi-Level Surfaces
Designing a kitchen island with different height levels allows for better organization. For instance, a raised bar side can be used for seating, while a lower area offers a larger space for cooking and prep work.
4. Built-In Appliances
Advanced kitchen island designs often integrate appliances such as a cooktop, dishwasher, or mini-fridge. This addition can streamline kitchen activities by centralizing cooking tasks in one area.
Design Ideas for Functional Kitchen Islands
1. The L-Shaped Kitchen Island
The L-shaped kitchen island offers an extensive counter space along with dedicated zones for food prep and dining. It’s perfect for larger kitchens and provides ample storage options.
2. The Galley Island
For narrow kitchen spaces, the galley island design provides a sleek and practical solution. It is efficient in terms of storage, making it an ideal choice for those with limited space.
3. The Circular Island
This design adds a unique touch to the kitchen with its curved lines, and it’s perfect for adding seating options and a centralized storage area that’s easy to access from all sides.
Planning Your Kitchen Island
Proper planning is crucial when considering a kitchen island design. The average size of a kitchen island should be around four feet long and two feet deep, offering adequate work and storage space without overcrowding the kitchen (HGTV).
Consider the kitchen’s layout to ensure enough clearance space for movement around the island. A minimum of 42 inches between the island and surrounding counters or appliances is recommended for optimal functionality.
| Design Feature | Percentage of Homeowners Incorporating it |
|---|---|
| Seating | 70% |
| Storage Cabinets | 78% |
| Built-In Appliances | 50% |
Key Takeaways
- Kitchen island design is integral to enhancing both the style and functionality of the kitchen.
- Storage solutions such as cabinets and drawers are essential components of an island.
- Seating and multi-level surfaces add to the island’s versatility.
- Integration of appliances in kitchen islands is increasingly popular.
- Proper planning of size and layout is essential for maximizing kitchen island benefits.
FAQ
1. What is the average size of a kitchen island?
The average kitchen island is about four feet long and two feet deep, providing ample space for culinary tasks (HGTV).
2. How much space do you need around a kitchen island?
It is recommended to have at least 42 inches of space around the kitchen island for comfortable movement and access during cooking.
3. Can small kitchens have a functional island?
Yes, small kitchens can accommodate functional islands by opting for a galley island design or compact, multi-functional designs.
4. How can kitchen islands offer more storage?
Islands can include cabinets, deep drawers, open shelves, and pull-out units to enhance storage capacity for various kitchen essentials.
5. Are built-in appliances common in kitchen islands?
Built-in appliances like cooktops and dishwashers are becoming increasingly common in kitchen island designs for added convenience.
