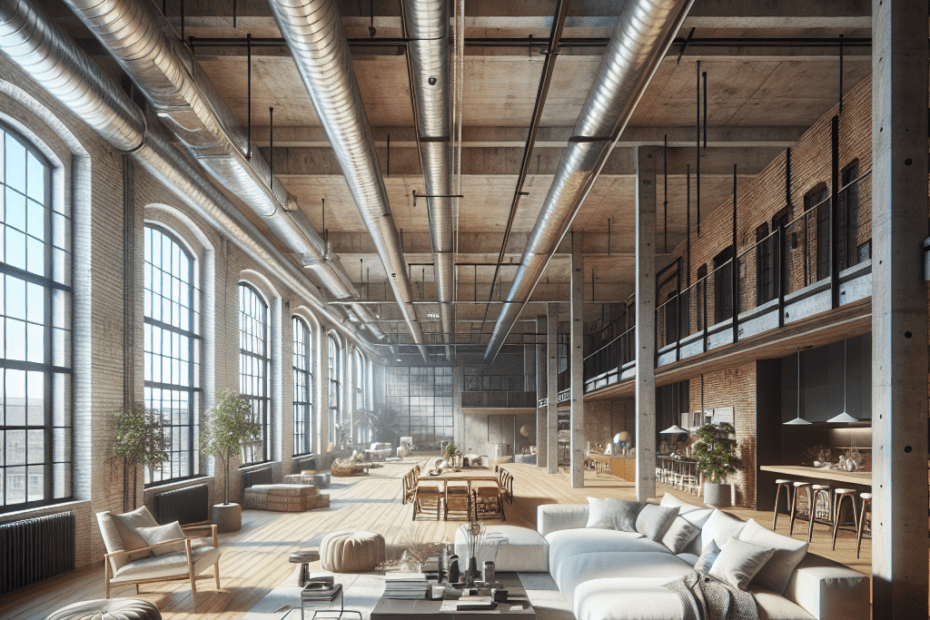“`html
The Advantages of Open-Concept Living in Industrial Design
In recent years, open-concept industrial design has surged in popularity, transforming how spaces are perceived and utilized. They are shedding the restrictions of walls and embracing spaciousness, flow, and light. This modern architectural style blends the raw, unfinished aesthetics of industrial design with the versatility and expansiveness of an open-concept layout.
The Rise of Open-Concept Living
The trend for open-concept spaces has been growing, primarily due to its ability to enhance communication and flexibility within households. According to a survey conducted by HomeAdvisor, approximately 70% of home buyers prefer an open floor plan. The integration of open-concept living alongside industrial design has cultivated spaces that feel modern yet cozy, striking a perfect balance between aesthetics and functionality.
Key Features of Open-Concept Industrial Design
Open-concept industrial design is characterized by expansive spaces, exposed materials, and large windows that facilitate ample natural light. They typically use materials such as steel beams, brick walls, and concrete floors, creating an urban chic vibe. This design approach maintains a warehouse-like feel but infuses it with comfort and warmth through strategic furnishing and decor.
Furniture in these spaces often serves a dual purpose, not only providing seating or storage but also creating subtle divisions between different functional areas. For instance, a strategically placed sofa can delineate a living room from a dining area without the need for walls.
Benefits of Open-Concept Industrial Design
| Benefits | Description |
|---|---|
| Enhanced Space Utilization | Eliminates the restrictions of traditional room boundaries, allowing for more flexible use of space. |
| Improved Lighting | Maximizes natural light, reducing energy costs and enhancing the ambience. |
| Promotes Social Interaction | Encourages family time and social gatherings with minimal barriers. |
| Modern Aesthetic | Offers a trendy, contemporary look that appeals to modern tastes. |
| Versatile Design | Adaptable to various decor styles and personal preferences. |
Enhanced Space Utilization
One of the primary advantages is enhanced space utilization. By removing unnecessary walls, they can reallocate space for better flow and functionality. With an open floor plan, furniture arrangement can be more flexible, quick to change according to their needs.
Improved Lighting
Open-concept designs excel in optimizing lighting. The unrestricted layouts mean fewer obstacles block natural light. This not only provides a brighter, more cheerful environment but also potentially reduces their reliance on artificial lighting, cutting down on energy bills.
Promotes Social Interaction
For families and hosts, open-concept living promotes interaction. Whether preparing a meal in the kitchen or lounging in the living room, they can maintain conversation and connection across spaces. According to a study by NAHB, homes with open-concept spaces are more appealing to those who entertain frequently, as they encourage seamless social interaction.
Modern Aesthetic
Beyond functionality, they appreciate the modern aesthetic that open-concept industrial design provides. It creates a sleek, contemporary look that fits well with current decor trends. Exposed ductwork and piping, along with large windows, contribute to a style that’s both unique and inviting.
Versatile Design Potential
Finally, open-concept industrial designs are incredibly versatile. They can accommodate various decorating styles, from minimalist to eclectic. The expansive nature of these spaces serves as a blank canvas for personalized design, allowing residents to craft an environment that reflects their tastes.
Key Takeaways
- Open-concept industrial design merges spaciousness with industrial aesthetics to create modern, flexible living environments.
- Such layouts enhance space utilization, improve lighting, promote social interaction, and offer a modern aesthetic.
- They provide a versatile design potential, suitable for various decor preferences and needs.
FAQs
- What is open-concept industrial design?
It’s a design style that combines open floor plans with industrial elements, creating expansive, modern living spaces. - Why is lighting important in open-concept designs?
Lighting is crucial as it enhances the visual appeal, reduces the need for artificial lighting, and can influence mood and energy usage. - How does this design promote social interaction?
It removes physical barriers, making it easier for people to communicate and interact across different areas of the home. - Can open-concept industrial design suit traditional tastes?
Yes, with the right mix of furniture and decor, it can be tailored to include traditional elements. - What are some common materials used in this design style?
Common materials include brick, steel beams, and concrete, which offer a raw, edgy look.
“`
Overall, the blend of expansive spaces with raw industrial elements makes open-concept industrial design a sought-after choice for those seeking a modern yet functional living environment.
