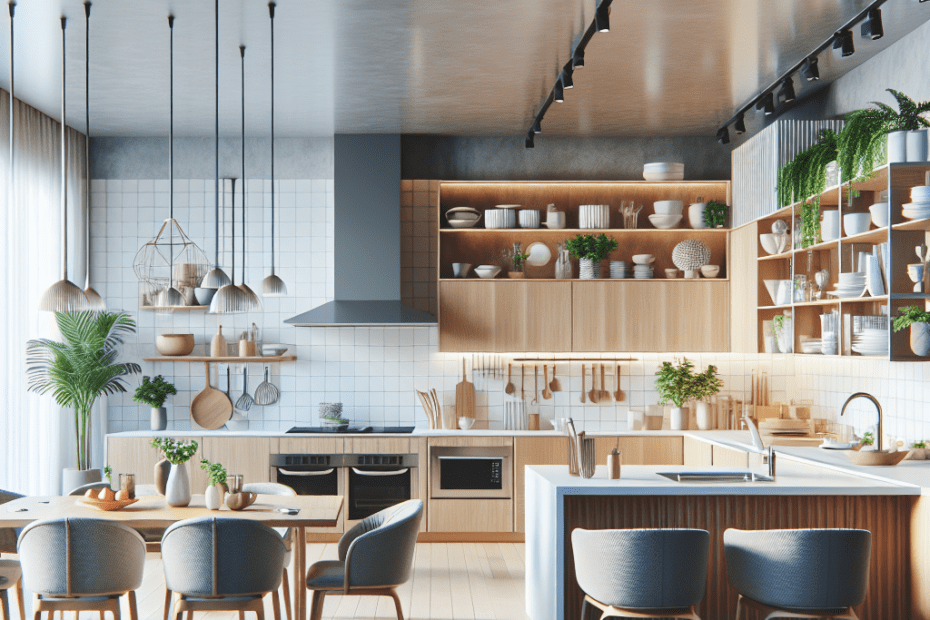“`html
The Best Ways to Arrange Furniture in Open-Plan Kitchens
In recent years, they have noticed an increasing trend toward open-plan kitchen furniture arrangements. The way people structure their homes is changing. An open-plan kitchen offers a spacious feel that seamlessly merges cooking, dining, and living areas. But how does one optimize furniture placement in such a space? Statistics reveal that 54% of homeowners prefer an open-plan layout because it allows for better flow and an environment conducive to social gatherings (Houzz).
Understanding the Space
When considering open-plan kitchen furniture, the first step is to understand the dimensions and existing elements of the space. They should assess areas like the kitchen’s cooking zone, dining space, and lounge area to ensure a smooth transition between these sections.
Creating Zones
One effective way to organize furniture in open-plan kitchens is by creating distinct zones. These zones can be defined by rugs, lighting, or even different paint colors. For example, they can use a large area rug to delineate the living room from the dining area.
| Zone | Suggested Furniture | Purpose |
|---|---|---|
| Cooking Zone | Bar stools, Kitchen Island | Prepping meals and casual dining |
| Dining Zone | Dining table, Chairs | Formal meals and gatherings |
| Living Zone | Sofa, Coffee table | Relaxation and entertainment |
Furniture Arrangement Tips
When arranging open-plan kitchen furniture, it’s important to facilitate easy movement while maintaining a cozy feel. They can do this by using neutral tones for large furniture pieces and adding pops of color through cushions or vases. Here are more tips:
- Balance and Symmetry: Keep a balanced look by arranging furniture in a symmetrical manner when possible.
- Functional Furniture: Choose multi-functional furniture like expandable tables or sofa beds that can serve multiple purposes.
- Vertical Storage: Utilize wall space for shelving units to keep the floor clear and preserve openness.
Design Elements to Consider
Effective open-plan kitchen furniture layouts also include aesthetic elements to enhance the ambiance:
- Lighting: Multiple light sources, like pendant lights over the island and floor lamps in the living area, help set the mood.
- Color Palette: A cohesive color scheme across zones ensures a unified look.
Statistics on Open-Plan Kitchens
According to a survey by Statista, open-plan kitchens have been adopted by 37% of homeowners as they remodel, aiming to increase space and improve social interactions. This design preference steadily grows due to its adaptability and the lifestyle changes it favors.
Key Takeaways
- Open-plan kitchens are a popular choice for their spacious feel and versatility.
- Creating zones helps in organizing and maximizing the space effectively.
- Optimal furniture placement enhances functionality and aesthetics.
- Statistics show a rising trend in open-plan kitchen renovations.
FAQ Section
- What is an open-plan kitchen?
An open-plan kitchen is a design where the kitchen, dining, and living areas are integrated into one expansive space, often without walls separating them.
- Why do people prefer open-plan kitchens?
They are preferred for their spacious feel, better flow, and facilitation of social interactions.
- How can I create distinct zones in an open-plan kitchen?
Use area rugs, lighting, and color schemes to visually separate cooking, dining, and living areas.
- What types of furniture are suitable for open-plan kitchens?
Opt for multi-functional pieces like kitchen islands, dining tables with extensions, and modular sofas.
- How can lighting enhance an open-plan kitchen?
Utilize different light sources in each zone to create ambiance and highlight specific areas.
“`
